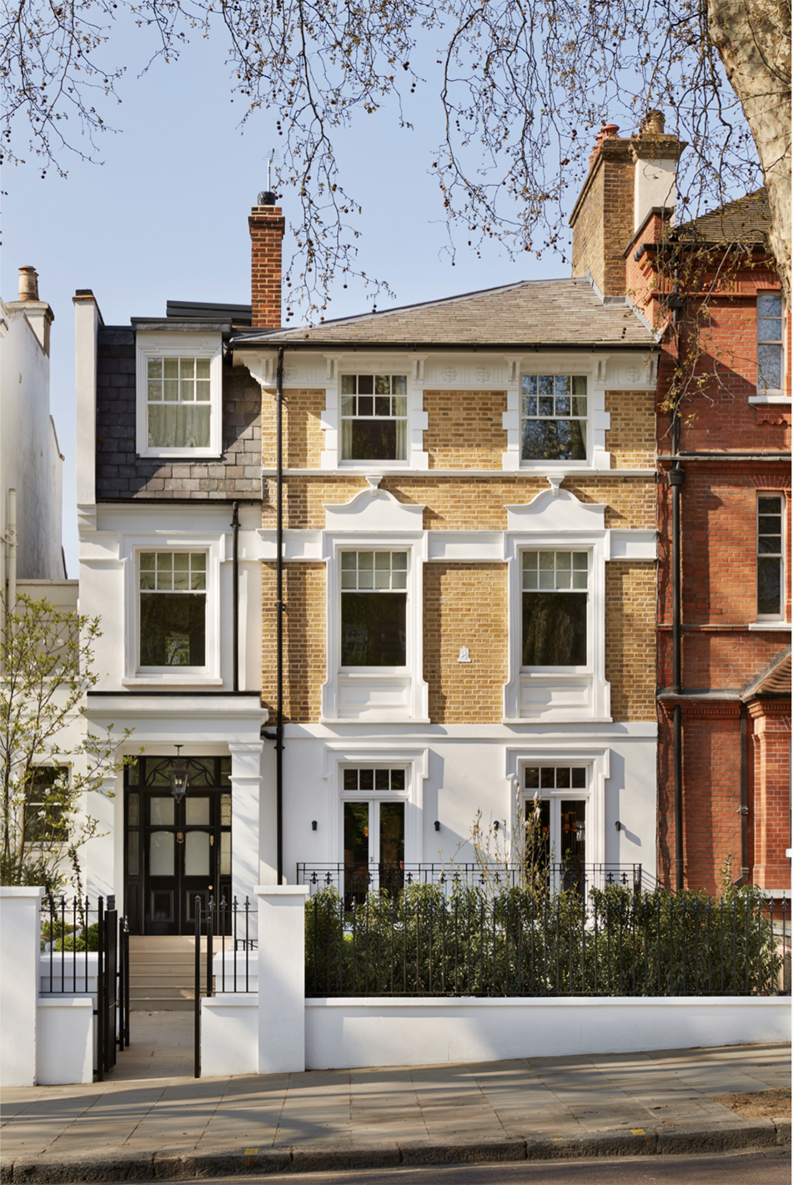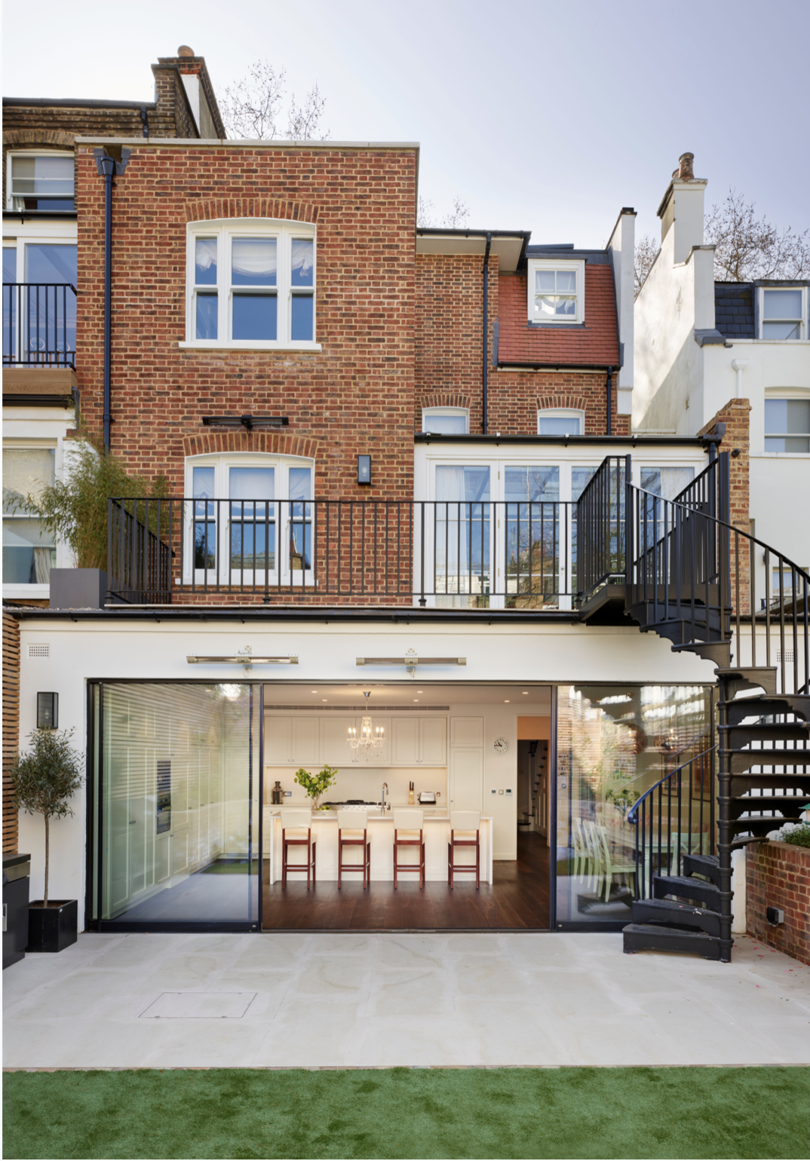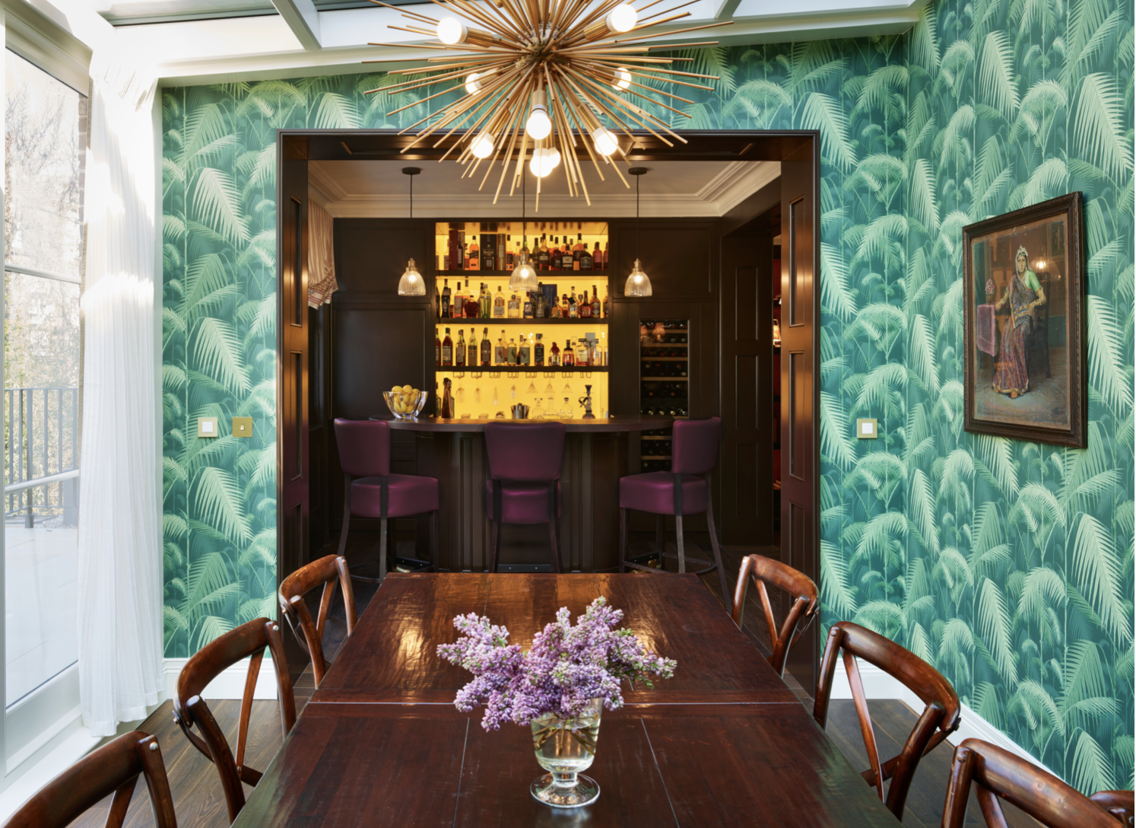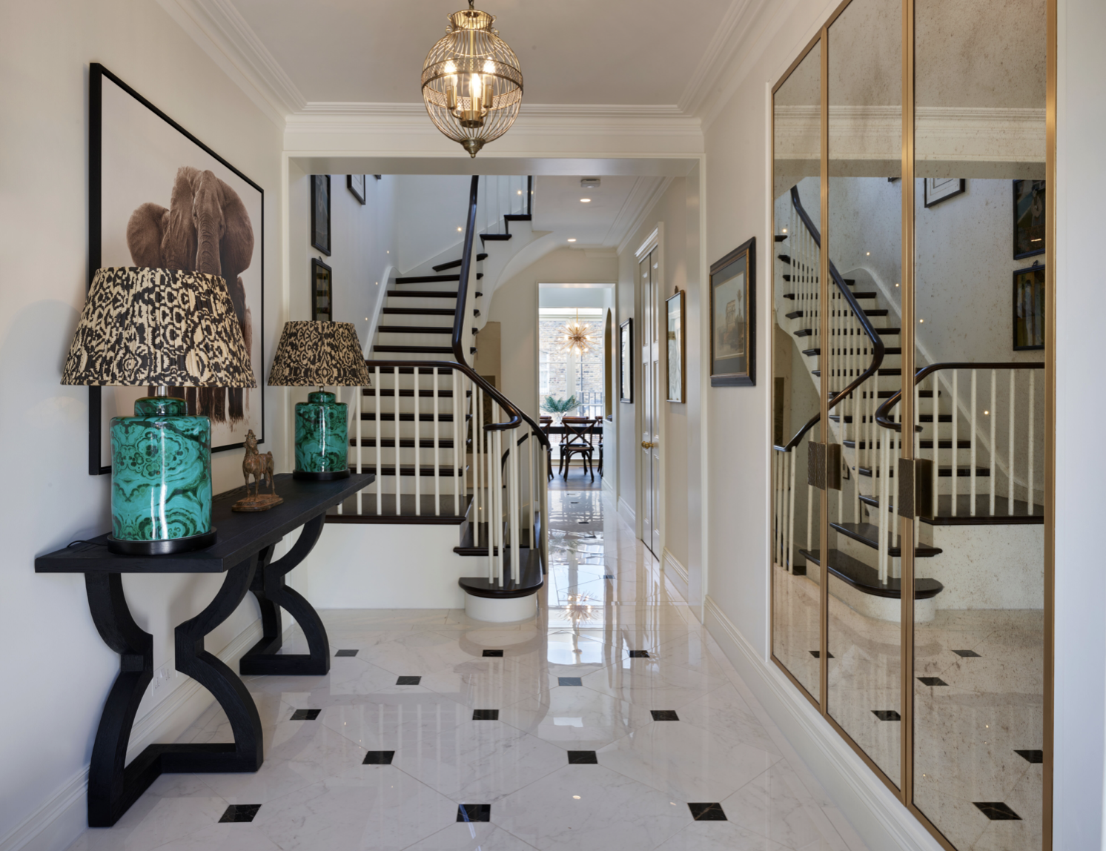
Holland Park
Formerly used as a Convent, this early Victorian building facing Holland Park Avenue, in the Ladbroke Conservation area, has been fully designed by Crawford and Gray Architects to meet the expectations and requirements of the new owners.
The property had been substantially extended at the rear, the height of the lower ground floor increased to create a large kitchen and family room facing the garden and the staircase relocated to improve the flow throughout the house.
A number of services systems – including mechanical and air conditioning underfloor heating, audio and lighting – have been discreetly incorporated in the architectural detailing of the rooms.







Holland Park
Formerly used as a Convent, this early Victorian building facing Holland Park Avenue, in the Ladbroke Conservation area, has been fully designed by Crawford and Gray Architects to meet the expectations and requirements of the new owners.
The property had been substantially extended at the rear, the height of the lower ground floor increased to create a large kitchen and family room facing the garden and the staircase relocated to improve the flow throughout the house.
A number of services systems – including mechanical and air conditioning underfloor heating, audio and lighting – have been discreetly incorporated in the architectural detailing of the rooms.