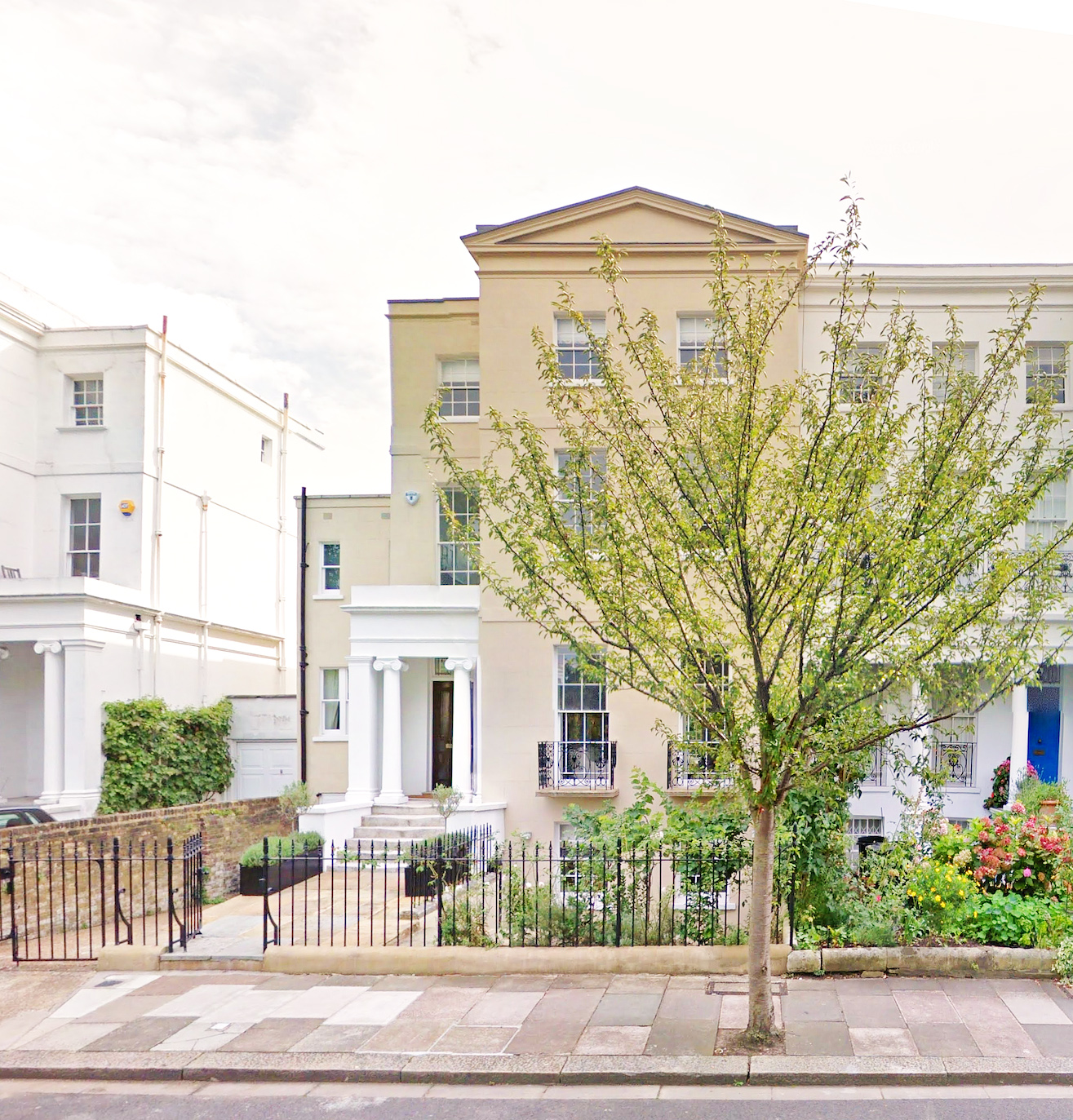
Crawford and Gray Architects were appointed to provide a full package of planning and architectural services for the refurbishment and extension of This Georgian townhouse within the St Peter’s Square Conservation. A large open kitchen / dining space was designed to opened as seamlessly as possible into the landscaped garden.
The interior was updated using contrasting materials and colours to bring a much needed sunny feeling to the lower ground floor level.
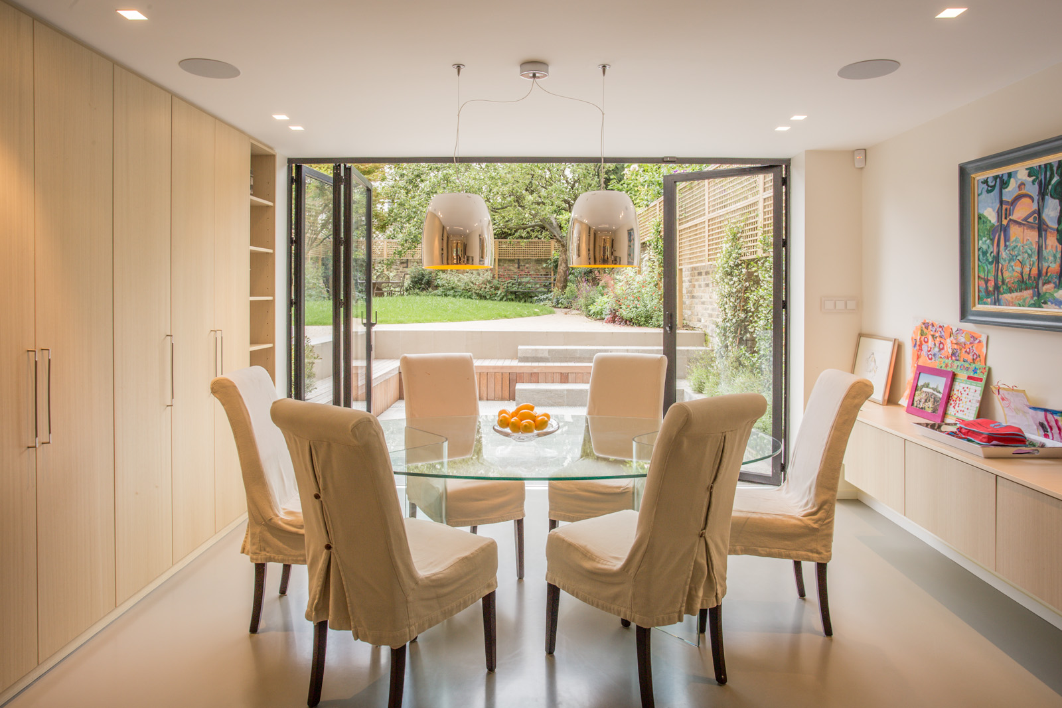
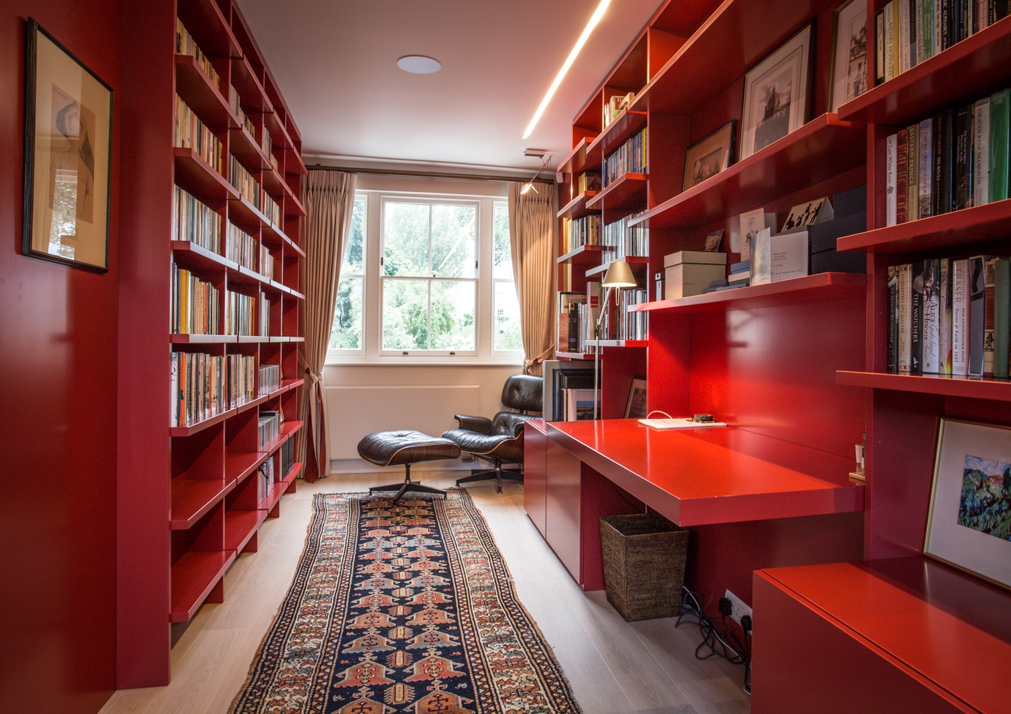
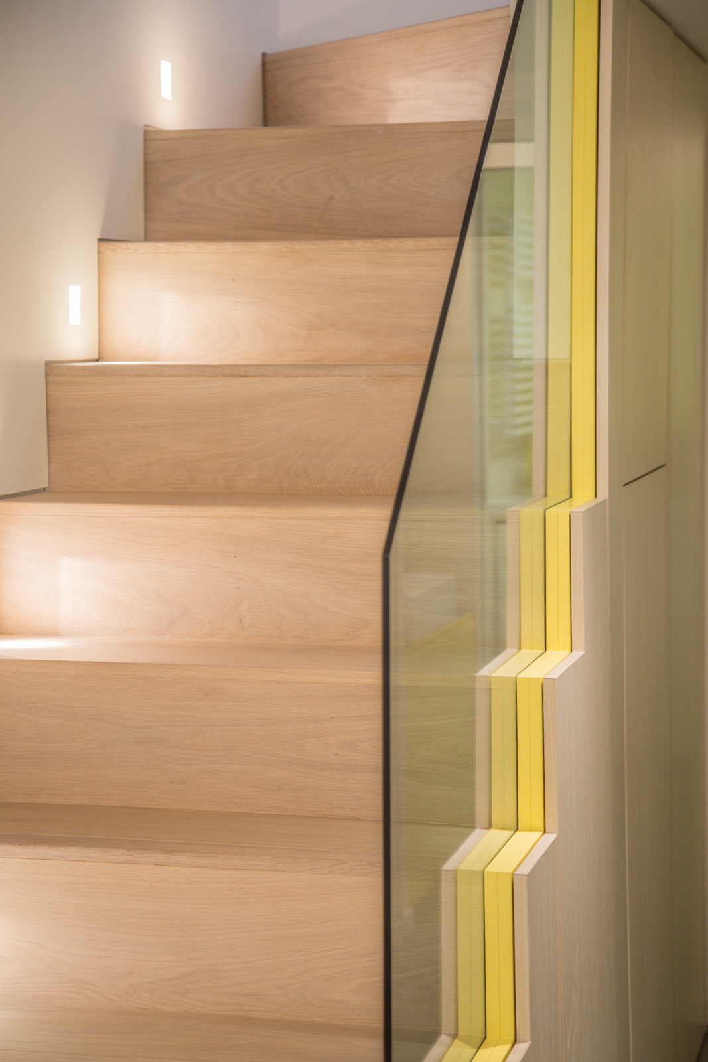

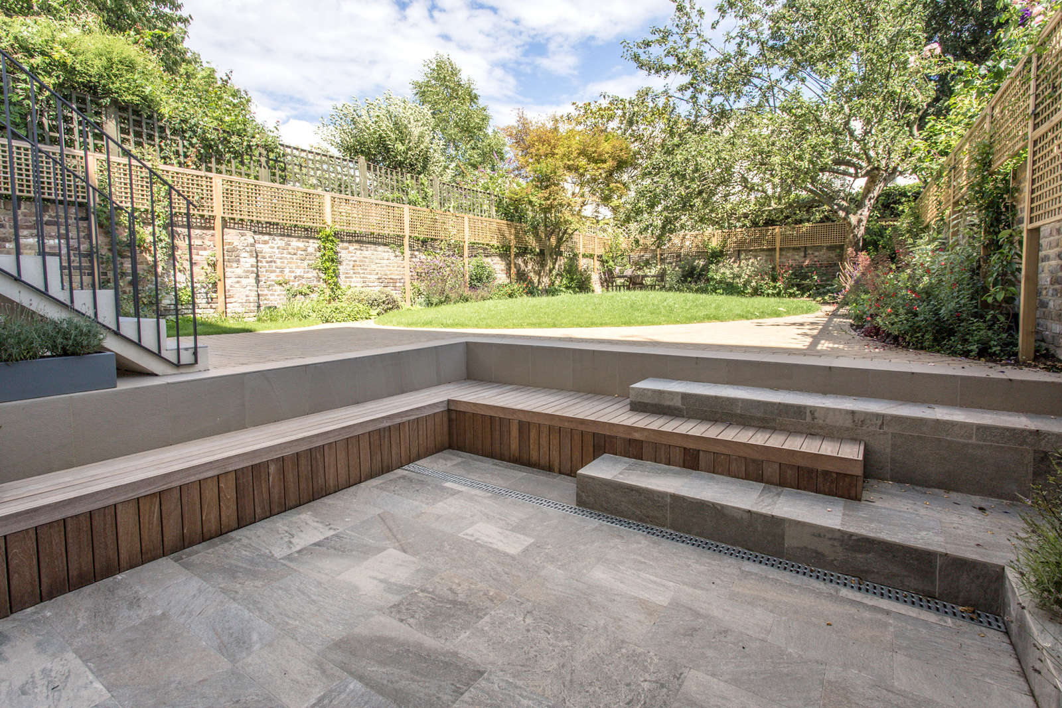
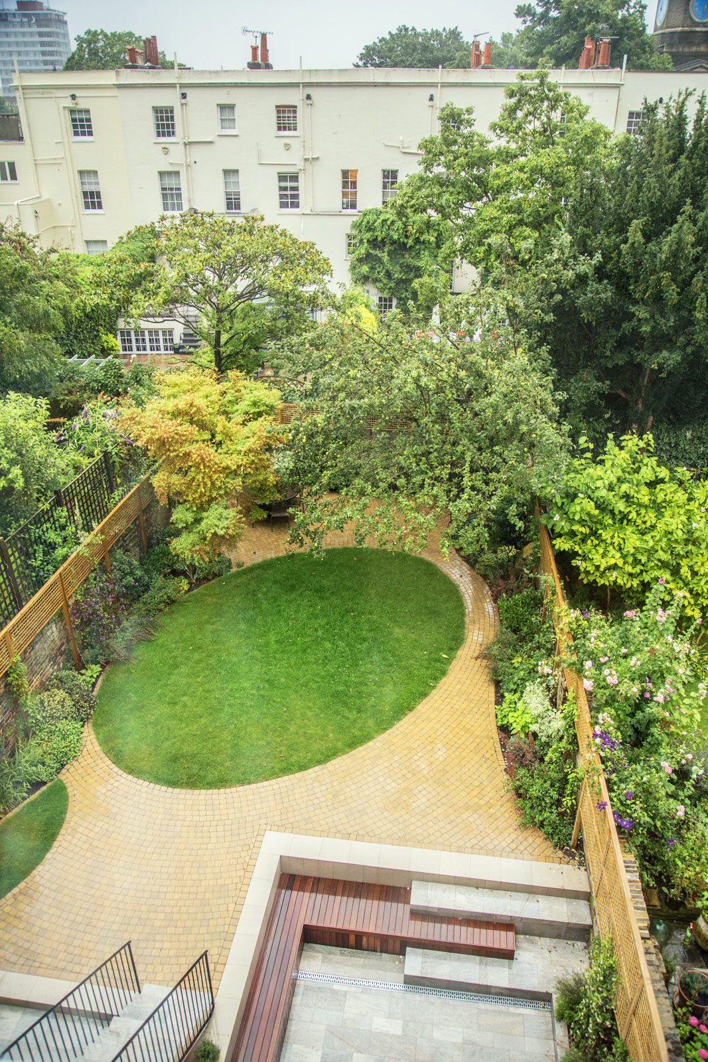







Crawford and Gray Architects were appointed to provide a full package of planning and architectural services for the refurbishment and extension of This Georgian townhouse within the St Peter’s Square Conservation. A large open kitchen / dining space was designed to opened as seamlessly as possible into the landscaped garden.
The interior was updated using contrasting materials and colours to bring a much needed sunny feeling to the lower ground floor level.