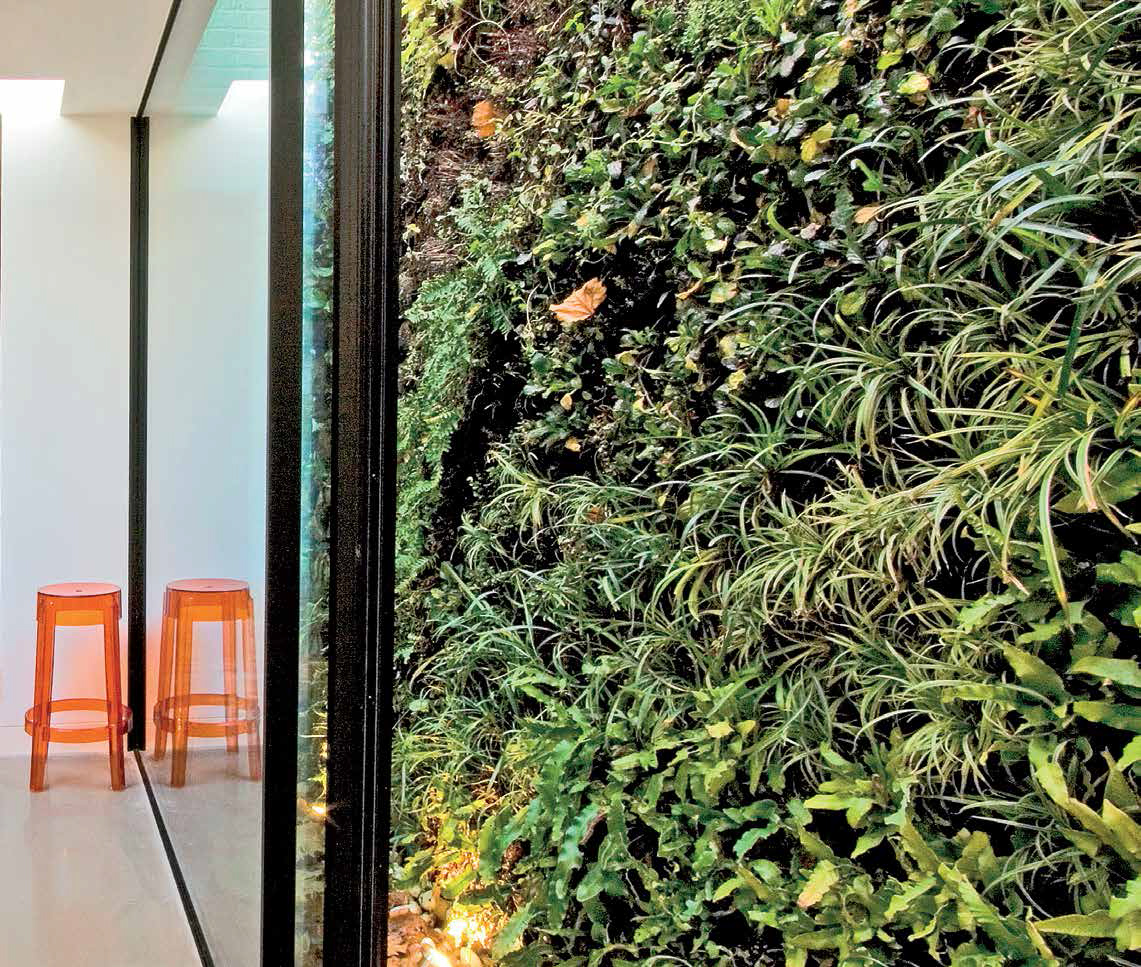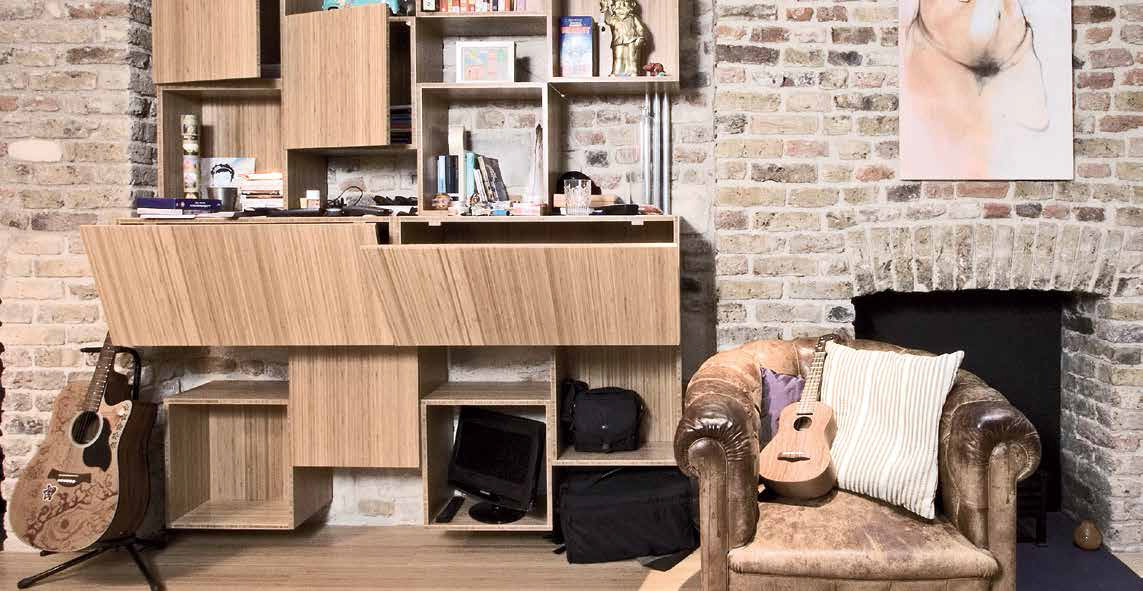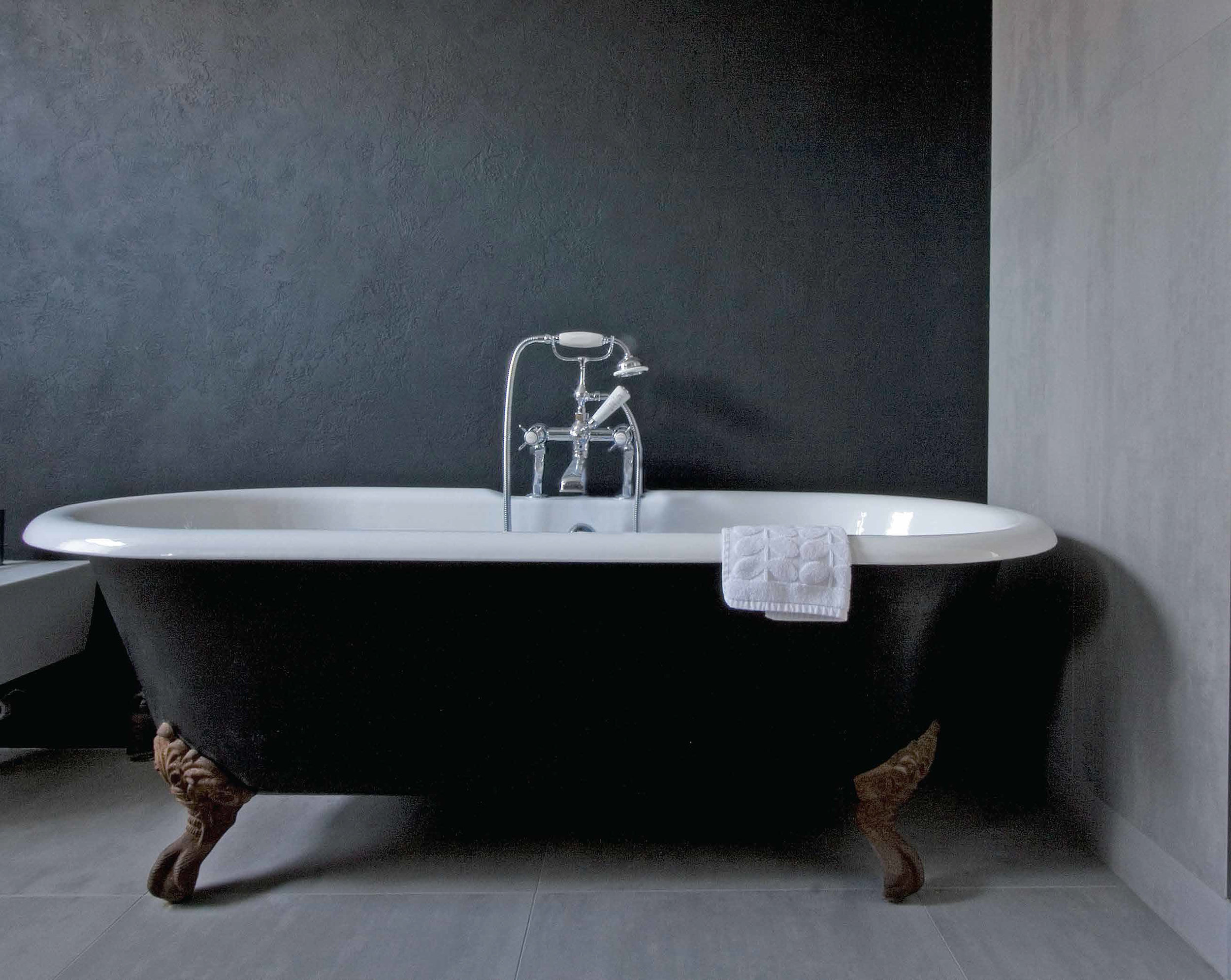
This renovation of an existing Victorian townhouse in the Norland Conservation area by Holland Park Road was detailed by Crawford and Gray Architects as a Green Building Retrofit. High performance thermal insulation was added to the interior face of the front and rear facades, whist solar panels were installed to the roof for water heating.
The existing restricted footprint of the house led to an extensive remodelling of the four internal floors and roof to create an open, modern solution which allowed the passage of natural light to enter the centre of the building. A new extension makes way to a larger kitchen space by freeing up the lower ground floor whilst enhancing the view into the rear courtyard with a green planted wall which can be seen from all levels of the property.


This is the renovation of an existing building located in a Conservation area using sustainable building solutions.
The existing restricted footprint of the house led to an extensive remodelling of the four internal floors and roof to create an open, modern solution which allowed the passage of natural light to enter the centre of the building. A new extension makes way to a larger kitchen space by freeing up the lower ground floor whilst enhancing the view into the rear courtyard with a green planted wall which can be seen from all levels of the property.













This renovation of an existing Victorian townhouse in the Norland Conservation area by Holland Park Road was detailed by Crawford and Gray Architects as a Green Building Retrofit. High performance thermal insulation was added to the interior face of the front and rear facades, whist solar panels were installed to the roof for water heating.
The existing restricted footprint of the house led to an extensive remodelling of the four internal floors and roof to create an open, modern solution which allowed the passage of natural light to enter the centre of the building. A new extension makes way to a larger kitchen space by freeing up the lower ground floor whilst enhancing the view into the rear courtyard with a green planted wall which can be seen from all levels of the property.
This is the renovation of an existing building located in a Conservation area using sustainable building solutions.
The existing restricted footprint of the house led to an extensive remodelling of the four internal floors and roof to create an open, modern solution which allowed the passage of natural light to enter the centre of the building. A new extension makes way to a larger kitchen space by freeing up the lower ground floor whilst enhancing the view into the rear courtyard with a green planted wall which can be seen from all levels of the property.