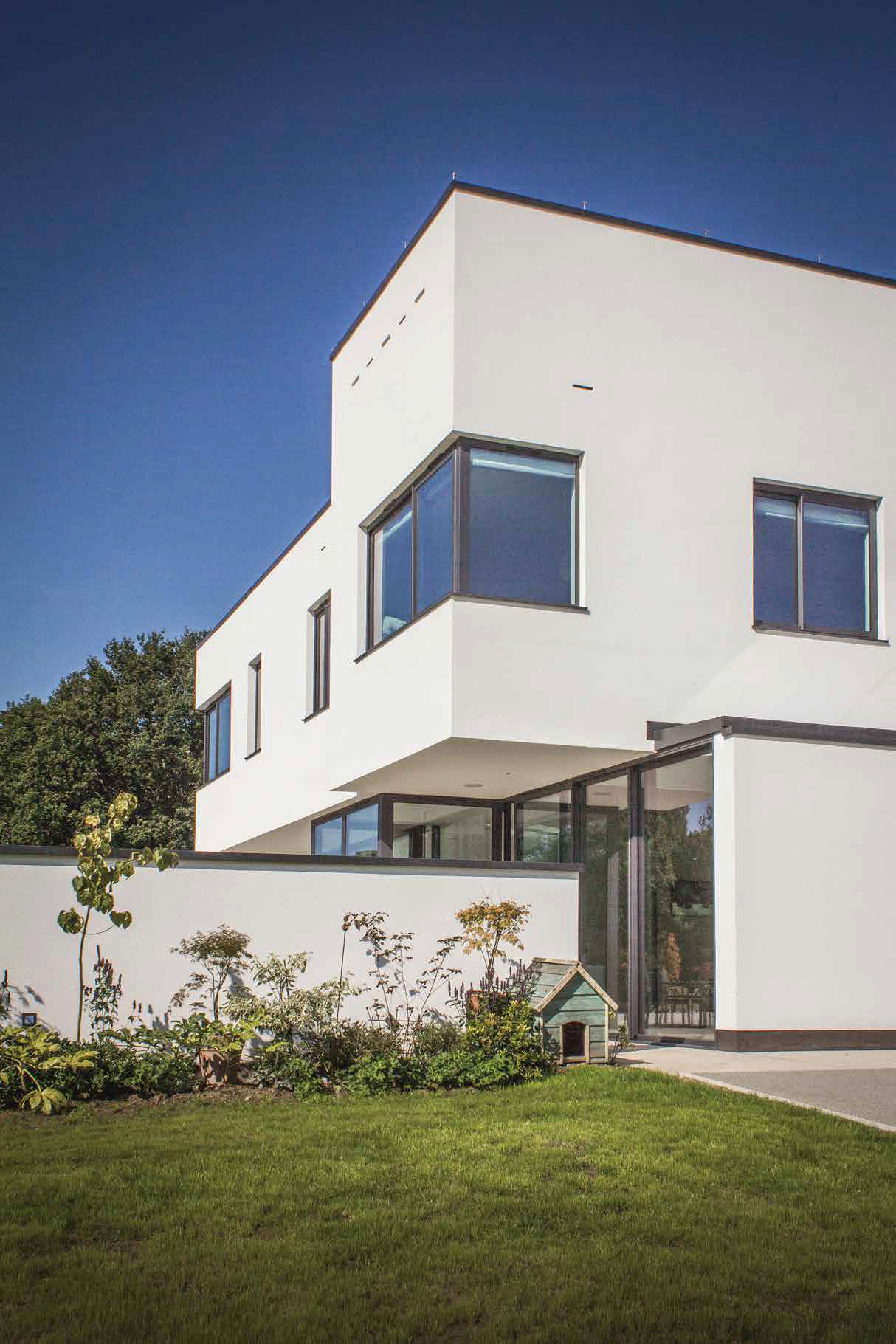
A detached residential property which is near Guildford in the Area of Oustanding Natural Beauty of the Surrey Hills. The dwelling is set within its own grounds, including extensive gardens, with a tennis court positioned to the north and a collection of outbuildings located to the north east of the dwelling.
The new house – which replaced a previous house dating from the 1930s on the grounds - has bee designed by Crawford and Gray Archietcts as a two storey building based on a square plan, with rooms on each floor arranged around a central top-lit stairwell.
The building is flat-roofed, with areas of roof at different levels, and two substantial chimney stacks rising over the main roof levels.
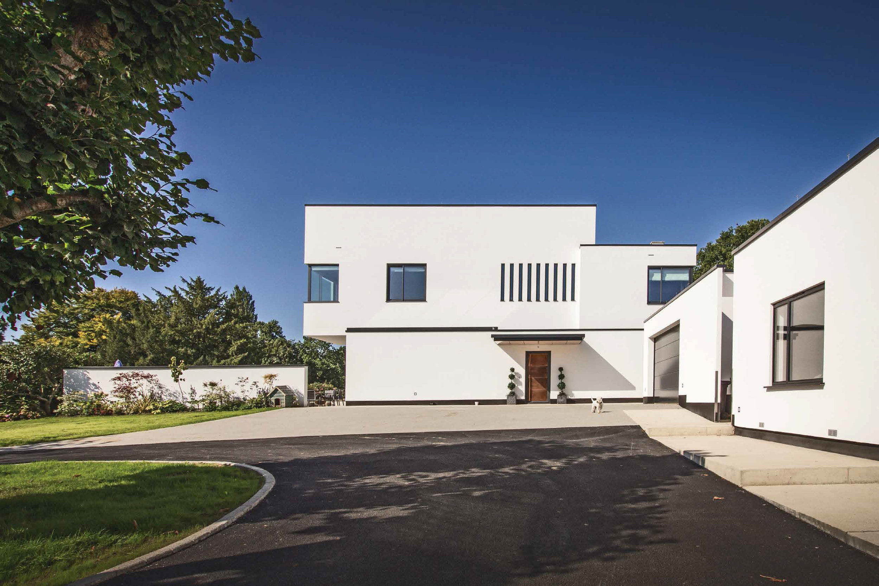
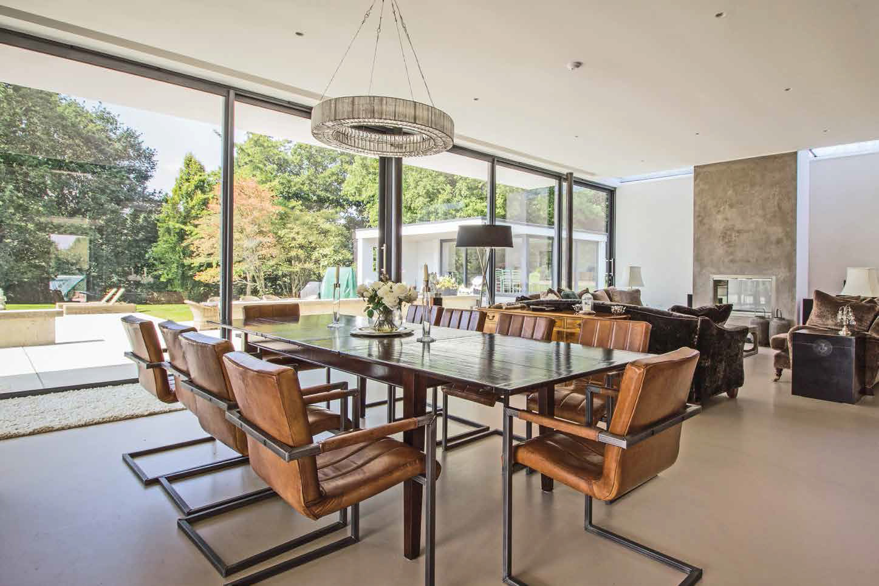
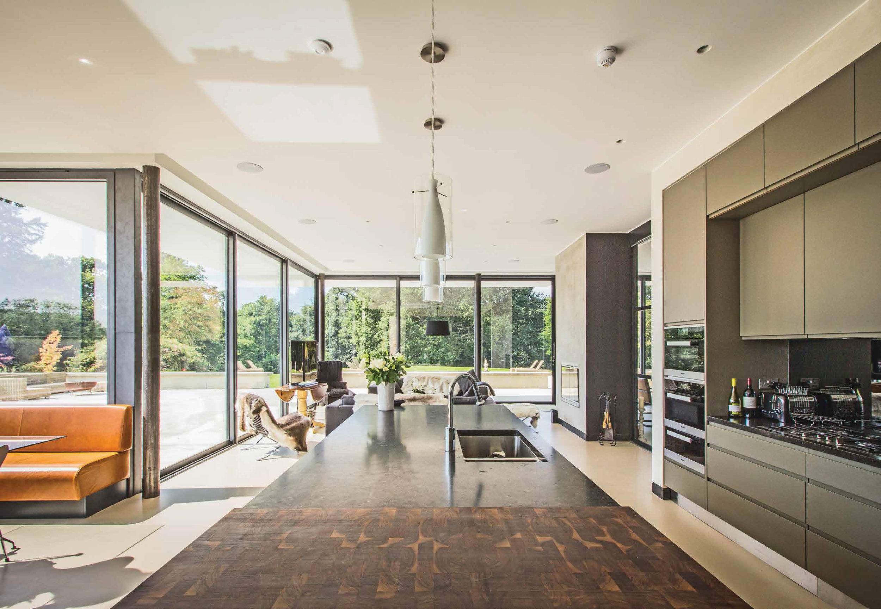
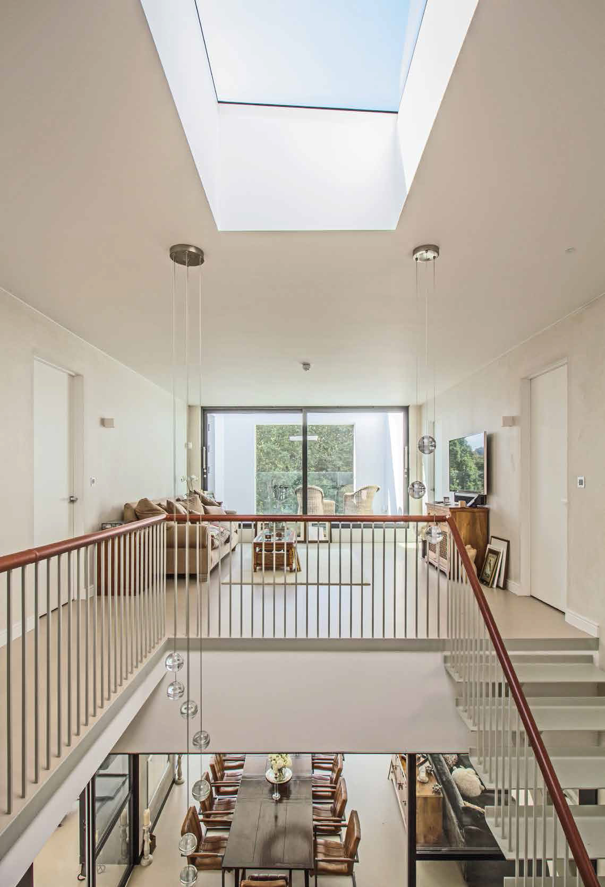
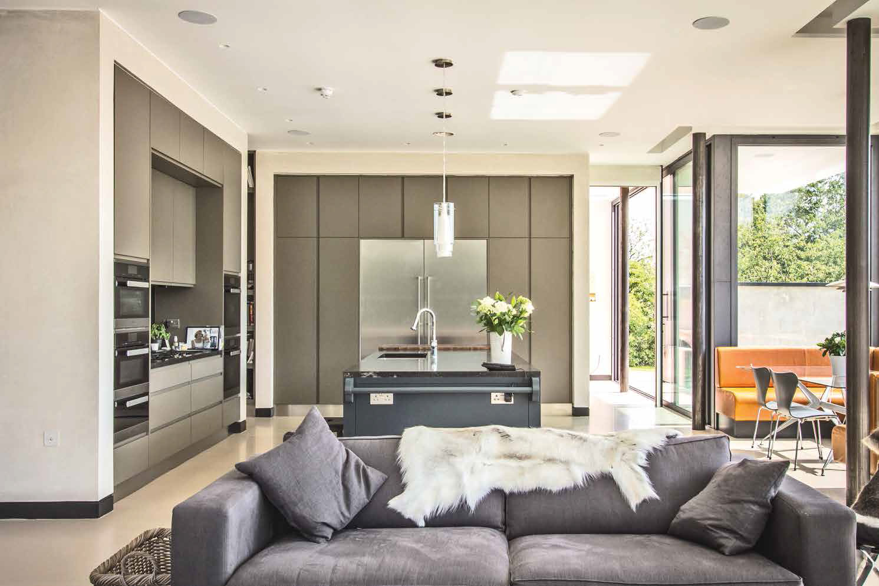
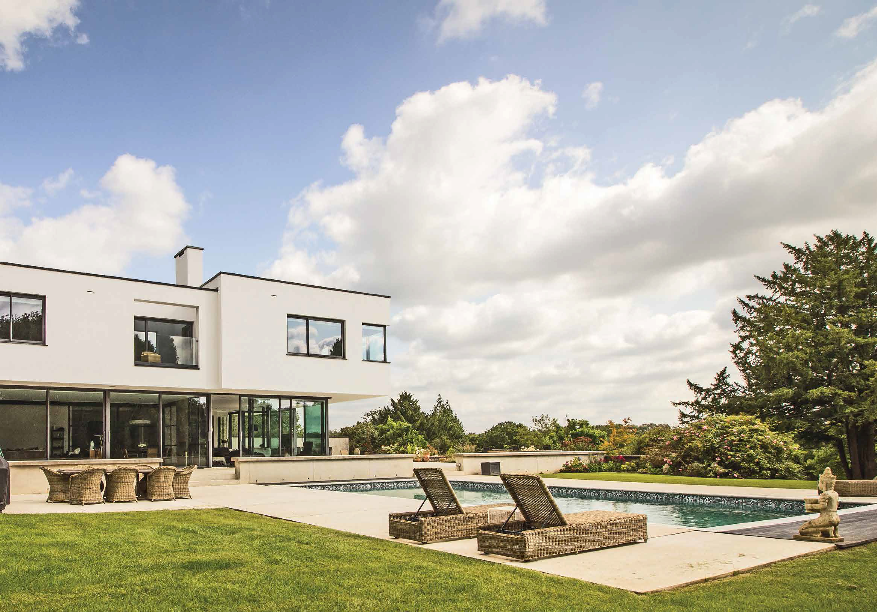
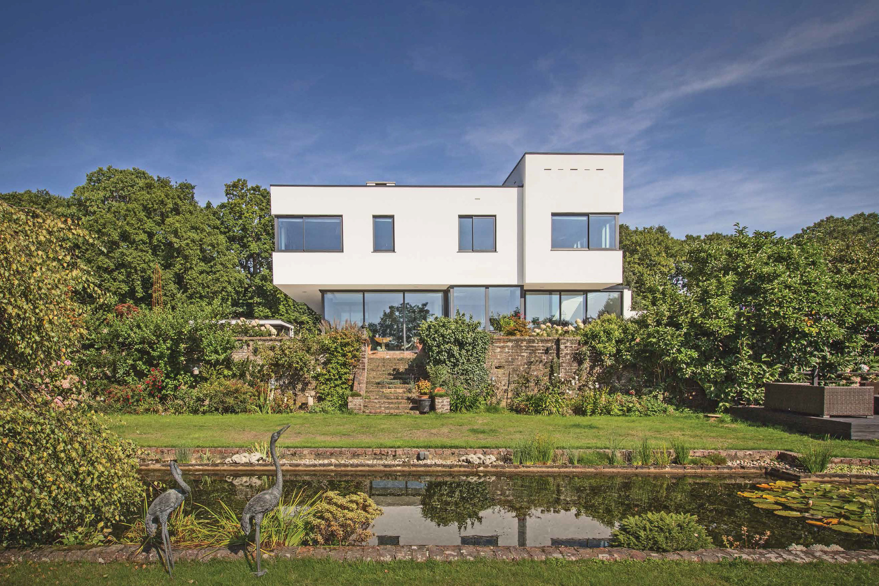








A detached residential property which is near Guildford in the Area of Oustanding Natural Beauty of the Surrey Hills. The dwelling is set within its own grounds, including extensive gardens, with a tennis court positioned to the north and a collection of outbuildings located to the north east of the dwelling.
The new house – which replaced a previous house dating from the 1930s on the grounds - has bee designed by Crawford and Gray Archietcts as a two storey building based on a square plan, with rooms on each floor arranged around a central top-lit stairwell.
The building is flat-roofed, with areas of roof at different levels, and two substantial chimney stacks rising over the main roof levels.